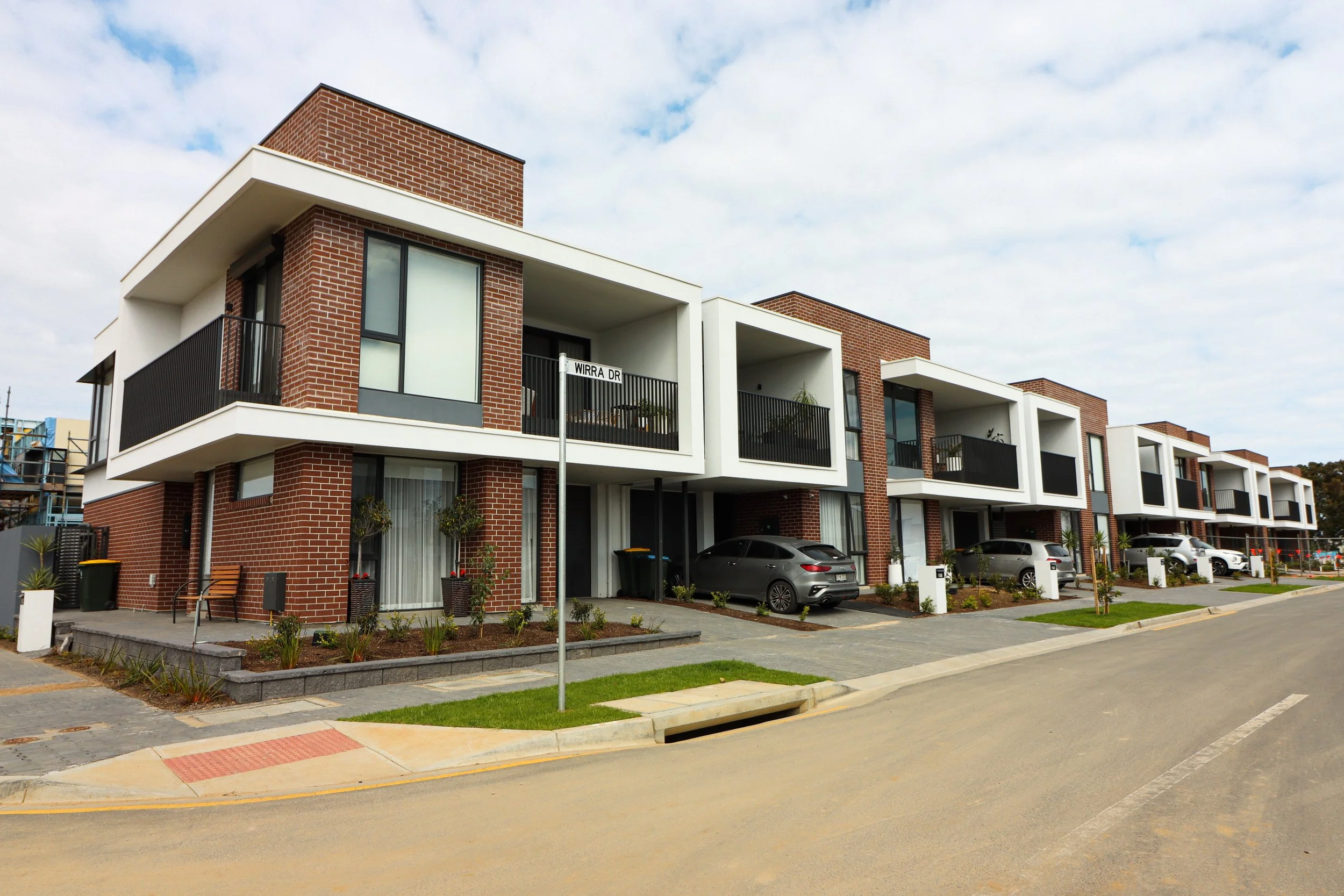Fletcher’s Slip Townhouses
Shape Architects acted as the local delivery partner to provide preconstruction services and move the project from Planning Approval through to Full Development Approval. This involved ensuring that all the construction documentation matched the marketing and sales contract plans while delivering a coordinated set of documents for the builders.
The project team for stages 1A/1B/2A included:
Developer: Cedar Woods
Design Architect: DKO Architecture
Local Delivery Architect: Shape Architects
Builder: Qattro
Image courtesy of Cedar Woods.
Project Info
-
Townhouse Development
-
2020, To be completed 2023
-
Port Adelaide, South Australia
-
106 Townhouses
-
Construction Documentation
Contract Administration












Our Approach
The delivery of documentation was a collaborative approach between Shape Architects, Qattro, and Cedar Woods. It was Shape Architects responsibility to transform the original design drawings into actionable construction drawings all while maintaining the integrity of the design principles and balancing the cost efficiencies required.
The cornerstone to our approach was implementing a holistic mindset. With a development of this scale there are several stakeholders all with varying requirements and outcomes in mind. In playing the part of translating design drawings into construction drawings, Shape Architects needed to balance and appropriately implement requests from the variety of stakeholders. This was achieved through fostering a collaborative and communication-centric approach.
By regularly getting key stakeholders in the same room and facilitating discussions, Shape Architects was able to distill the key outcomes required and implement them accordingly into the construction drawings. Having everyone on the same page meant zero surprises when the final documents were delivered.
A key enabler of being able to foster valuable and actionable discussions amongst key stakeholders is the technology Shape Architects uses. From day 1 Shape Architects leveraged 3D technology to bring designs to life. By being able to better visualize designs and quantify drawings, Shape Architects can have everyone speaking the same language. This reduces the probability of miscommunication across design methodologies and enables efficient communication. Images courtesy of Cedar Woods
Outcome
The close collaboration between the developer, builder, and Shape Architects ensured that the design intent was maintained throughout process while maintaining the budget and timeline requirements. This enabled the 106 townhouses to be delivered on budget, on time, and aligned to the designs used in the marketing and sales process.

